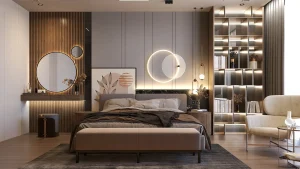How to Create a Master Bedroom Elevation

When designing a master bedroom, it is important to incorporate elevations in your design. These drawings show the height, width, and distances of various features in your bedroom. These elevations can also show the carpentry and decorative equipment details. Typically, elevations are drawn on one wall in the design, starting with wall A and extending upwards to show the features’ heights and distances from the floor.
To create a bedroom elevation, use AutoCAD software. This program can create both a front and a side elevation of the room. You can also add furniture and accessories to the scene with AutoCAD blocks. Furniture and accessories include beds, bedside lamps, sofas, dressing tables, and closets. You can even add details, such as a window seat or a chandelier, to the scene.



